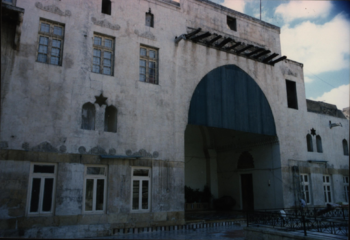Historical overview
We possess a detailed description of the house from an endowment deed (waqfiyya) registered on 22 February, 1859 (18 Rajab 1275) in the Sharia Court Records of Aleppo.[1]
The founder of that endowment was Ahmad Agha b. ʿAbd ar-Rahman Agha Sayyaf Zade Jazzar, born in 1203/1788-89, when Ahmad Basha al-Jazzar was passing through Aleppo on his way to Constantinople, after he had defeated Napoleon’s army outside the walls of ʿwas . He stayed in the house of the founder’s father in the Farafra neighborhood. Honoring the guest, the newborn son received the name Ahmad and the laqab (surname) ‘Jazzar’. Following a family dispute, Ahmad Agha left the house in al-Farafra neighborhood and bought the new house in al-Jallum that was probably constructed in the first half of the 18th century judging from its architecture and decorative elements.[2]
Site and urban network
The Qunaq Jazzar is located in the residential part of Jallum neighborhood, in the alley leading to Bab Qinnasrin. (fig. 10) Based on its size and layout, it belongs to the residences, called saray or qunaq, of the few leading notable families, either occupying high positions in Ottoman service, rich merchants or tax-farmers, sometimes all three. The family’s status requires that a separate part of the building be reserved for contact with people outside the family, in addition to the private part for the family, and sometimes a service part. In the case of Qunaq Jazzar, the different parts were joined together and formed a new residence, probably when the Jazzar family moved in around the middle of the 19th century.[3]
Layout plan
The entrance to the qunaq is a rather modest door in the alley leading to Bab Qinnasrin on the eastern side of the barrani (outer part, also known as qunaq), the public part of the residence. The description is based on the endowment deed of 1275/1859 when the founder was living in the residence. (fig. 11) Starting with the barrani: it consists of two rooms (oda) on the northern side and one room (oda) on the western side. The eastern side, where the entrance is located, consists of several parts. One cellar (qabu) with three rooms (oda) and a stable, as well as a room where coffee is prepared (oda ojaq qahwa). On top of this part and accessible by stairs is the most important part in the barrani, the ‘diwankhanah’, the place for the reception of guests. (fig. 12) It consists of three rooms (oda), in one of them two alcoves, all with a wooden roof. The barrani has access to fresh water from the ‘Qanat Halab’ (Aleppo’s ancient water supply system) to feed its cistern (hasil) and the fountain (birka) in the courtyard.
The juwwani (inner part), or haram, consists of two storeys. The description starts as usual with the southern side (the ‘qibla’), where we find the iwan with two alcoves, on top of one there is a murabbaʿ. (figs. 13-14)
Most of the eastern side is occupied by a hall (qaʿa) with three iwans. The center of the qa ʿa possesses a fountain that is connected to the fresh water supply of the house. (fig. 15) (fig. 16) (fig. 17) (fig. 18) There is a kitchen (matbakh, with a qastal and a room to store charcoal and firewood) to the north of the qaʿa. On top of the kitchen we find a paved (muballat) masyaf. Access to the kitchen and the masyaf is also from the diwankhanah of the barrani. On the northern side are two rooms (bayt) with an alcove in each. Two rooms are on the western side, below a cave (maghara). The paved courtyard of the haram contains a fountain (birka) with a cistern alimented by the Qanat Halab and a garden with some trees, as well as a paved platform (mastaba). (fig. 19)
The third part of the building, the document calls it khirba (ruin), to the west of the haram consists of three alcoves only. In his endowment deed, Ahmad Agha had stated the intention to transform this part into a garden.
Special importance
Both mansions, Saray Janbulat and Qunaq Jazzar, bear witness to domestic architecture in Aleppo from different periods of the early modern period. While the architecture of the Saray Janbulat – in its state prior to recent destruction – covers the period from the late 15th century to the 19th century, the Qunaq Jazzar represents the domestic space of a notable family in the 18th/19th centuries.
Both mansions, however, also bear witness to transformations that resulted in neglect and misappropriation in the 19th century. Both were given up and sold by their owners, who moved away from the crowded old city to the ‘modern’ suburbs, and were used for other, non-residential purposes.

















