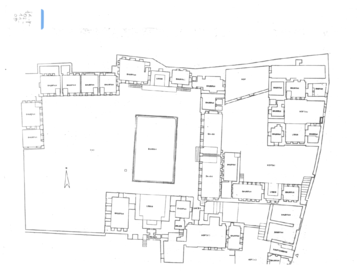Historical overview:
This very large mansion situated in the Bandara neighborhood intra muros is today known as ‘Dar Janbulat’, referring to the Janbulat family originally from Kilis to the north of Aleppo. Janbulat Bek ibn Qasim al-Kurdi (died around 980/1572) was put in control of the Kurdish tribes of the area by the Ottoman authorities and managed to establish a local stronghold around Kilis. He purchased a Mamluk palace (qasr) in al-Bandara and started construction, arranging the different parts of his future residence around a large courtyard (called ‘dawwar’), including the land of a synagogue for the ‘Occidental’ Jews (“Franj al-Yahud”) that he had demolished. His son Husayn Pasha – for a short time governor of Aleppo, but mostly involved in uprisings against local authorities – continued to rebuild the residence. When he was executed in 1014/1605-06, the northern part of the structure with the second iwan was probably finished.[1]
During the following centuries, families among the notables of the city continued to use and live in the building complex and adapt the structures to their needs and changing habits. In the early 19th century, it belonged the Kawakibi family. Hasan Effendi al-Kawakibi, mufti of Aleppo, transformed the building into a waqf (religious endowment) in 1206/1791-92 for the benefit of his own family (waqf dhurri). As Kawakibi lacked male descendants, after his death the building came into the possession of his son-in-law, of the Ibrahim Pasha Zade family, in Rajab 1229 / June-July 1814.[2]
The oldest part of the house seemed to be a free-standing qaʿa, probably constructed in the late-Mamluk period, to which the monumental iwan was added around 1550 by Janbulat Bek. Both were situated in the center of a garden with attached hammam and kitchen.[3] Around 1600, a descendent of Janbulat Bek built a new structure for private use (dar al-haram) situated along the street on the northeastern corner, between the older parts and the street.[4]
The older (pre-19th-century) parts of the complex thus comprised three spatially separated units (cf. fig. 1, state around 1950). (fig. 1) Unlike the Qunaq Jazzar, and most preserved houses in the old city of Aleppo, Saray Janbulat seems to represent an older type of upper class residential architecture. It opens a window into a distant past, because it preserves architectural forms that only very rarely survived to the present day.[5]
Site and urban network
Saray Janbulat is located in Aleppo in an area that was characterized by a number of residential palaces dating from the Mamluk and early Ottoman periods.[6] Most of these buildings were – unlike Saray Janbulat – situated on the main street connecting the central suq area with the Bab an-Nasr and the northern suburb.[7]
In Ottoman times, one important public institution, the mahkama sharʿiyya (Sharia Court), the seat of the main judge for Aleppo province, was established in a large two-courtyard house on the central axis of the Suwayqat ʿAli quarter.
Layout plan
The Janbulat Palace represents an interesting ‘version’ of residential architecture in Aleppo, in which an old stratum was preserved, not only in architectural design, but also in morphological pattern.[8] Today it still occupies one of the largest plots inside the old city. Unlike a typical courtyard house, it consists of different architectural units. The centerpiece and eye-catcher is certainly the huge iwan build around 1550. (fig. 2)
This iwan is situated next to an old Mamluk qaʿa with hammam and kitchen attached to it. (figs. 3 -4) This qaʿa may resemble the already mentioned Damascene type of freestanding Mamluk qaʿa.[9] It consisted of four iwans around a central space, originally open, but later covered by a dome. The other pieces of the iwan-structure are difficult to establish, but it seems there were alcoves (qubab) on two storeys.[10]
The huge iwan, next to the qaʿa, is the biggest in Aleppo and certainly one of the most impressive ones existing. Open to the north, it is flanked by two alcoves on two storeys, accessible through stairs in the bottom of the iwan. (fig. 5)
The iwan and its façade are richly decorated. The alcoves’ windows are framed with black-and-white ablaq and reliefs, but most striking is the decoration of the iwan’s interior. The lower part is adorned by rectangular marble panels, while and the upper part, and the bottom of the iwan, by faience tiles that resemble those from the Dome of the Rock in Jerusalem; these probably date from the middle of the 16th century, the reign of Suleiman the Magnificent.[11] (figs. 6- 9)
Special importance
With its size, as well as its reliefs and tiles, the main iwan catches the attention of visitors to the Saray Janbulat. It is one of only a few remaining examples of domestic architecture from pre- and early Ottoman times in Aleppo and, among those few, it is certainly the most splendid and best preserved.













