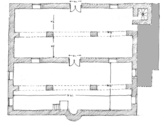Letter K
192. Kerak | الكرك
al-Kerak Governorate
Masjid / Jāmi‘ al-Ḥamīdī
JADIS no. none
MEGA no. none
Coordinates: 31°10'55.0"N 35°42'10.4"E
31.181944, 35.702889
Letter K
al-Kerak Governorate
Masjid / Jāmi‘ al-Ḥamīdī
JADIS no. none
MEGA no. none
Coordinates: 31°10'55.0"N 35°42'10.4"E
31.181944, 35.702889
Plan: almost square in plan, subdivided by an interior separating wall into two broad rectangular prayer halls with each triple transversal arches on two pillars corresponding with buttresses at the E and W interior walls. At the NE corner the minaret of square ground plan adjacent at E exterior wall. It is presently incorporated into the body of the mosque by the recent addition of a narrow ablution room and toilet hall along the E wall. In axis with the centralized miḥrab niche in the S wall (protruding to the exterior) are the entrances through both prayer halls from the N.
Measurements: unknown.
Exterior: unknown.
Interior: unknown.
Building Materials: local brown limestone with mortar and plaster.
Construction details: skeleton concrete construction.
Preservation: intact, daily used for Muslim prayer.
Inscription(s): none known.
Date(s): 1894 AD.
Traveler Reports: none known.
Bibliography: Majali 2005, 41-45; 164 plan 2; 208 sections 5-8; 235- 236 figs. 2a-d; Schick 2020, no. 56.










