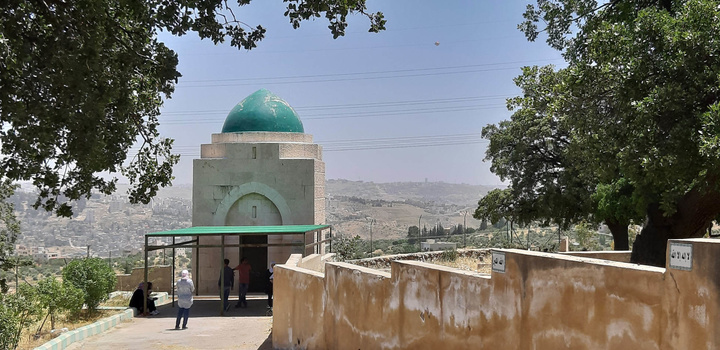Letter B
49. Badr al-Jedīda / Rabāḥīyah / Wādī as-Sīr | بدر الجديدة / الرباحية / وادي السير
‘Amman Governorate
Maqām Bilāl ibn Rabāḥ
JADIS no. 2221 5030
MEGA no. 5784
Coordinates: 31°57'40.3"N 35°47'59.0"E
31.961194, 35.799722
Letter B
‘Amman Governorate
Maqām Bilāl ibn Rabāḥ
JADIS no. 2221 5030
MEGA no. 5784
Coordinates: 31°57'40.3"N 35°47'59.0"E
31.961194, 35.799722
Plan: Located inside a Muslim cemetery with historic Tabor oaks (Nueimat -Alkilani 2002), the old mausoleum was replaced by a new building of square plan. The entrance door is in the N, on each side a rectangular window. In the interior four arches on each wall rest on corner pilasters. They carry an open dome upon an octagonal tambour. No miḥrāb niche in S wall.
Measurements: 16 m2
Interior: 4.00 x 4.00 m.
Building Materials: Industrially fabricated white ochre- white lime stone blocks with mortar, inside walls covered with whitewashed plaster.
Construction details: The new building is constructed by industrially fabricated white limestone blocks bond in the joint with concrete mortar. The dome rests on an octagonal tambour supported by beam-shaped quenches laid obliquely over the room corners and on the summits of the interior wall arches (fig. 49.9). The interior walls and the dome are plastered and whitewashed. The exterior surface of the dome is painted with greenurqoise color.
Preservation: The old maqām building has been replaced in the 2000s by a new single-chamber monument, still in use for Muslim pilgrimage visits and prayer.
Inscription(s): None known. Date(s): unknown.
Traveler Reports: None known.
Bibliography: Hiyyari 2008, 19; HSJ 65; Nueimat -Alkilani 2002, 36-37; Redlinger 2014, 13; Hattab 2015, 44-45; Samman - Tabbah 2019, 134-135.Exterior: 4.60 x 4.60 m.








