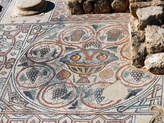Letter S
360. Shuqayrah al-Ghārbīyah / Naqb / Khirbet al- Quṣbā | شقيرا الغربية
al-Kerak Governorate
Qaṣr with mosque.
JADIS no. 22 04048
MEGA no. 10961
Coordinates: 30°58'51.8"N 35°46'51.0"E
30.981064, 35.780833
Letter S
al-Kerak Governorate
Qaṣr with mosque.
JADIS no. 22 04048
MEGA no. 10961
Coordinates: 30°58'51.8"N 35°46'51.0"E
30.981064, 35.780833
Plan: The complex consists of two clearly separated parts (fig. 360.1): A) the qaṣr, which is approximately square in ground plan and reinforced with round towers at its outer corners, with a central interior paved courtyard and a gate building in the E; B) a rectangular hall of basilica plan, adjacent to the qaṣr from the S, with two longitudinal colonnades of six columns each. The plan layout corresponds exactly to the qaṣr with the attached colonnaded hall in al-Mūwaqqar (no. 269). Only the orientation is different: from E to W, while at Shuqayra from N to S. The basilica has been identified by the excavators as a reception or audience hall. Since the S boundary of it immediately at the steep slope down to Wādī Ḥasā (fig. 360.2) has not yet been excavated, it could well be a prayer hall of a mosque.
Measurements: unknown.
Exterior: unknown.
Interior: unknown.
Building Materials: Local brownish limestone with mortar with flagstone floors; mosaic of colored stone tesserae (fig. 360.4). On the columns shafts two Corinthian limestone capitals (fig. 360.5-6) have recently been restored, in style close to those at al-Mūwaqqar. Only one single high quality basket capital of imported white marble has been found during excavations.
Construction details: Two sided limestone masonry in irregular horizontal courses filled inside with rubble. Preservation: excavated as a ruin with well-preserved mosaic floor (covered today for protection).
Inscription(s): none known.
Date: Umayyad, destroyed in the 9th century AD with an temporary reoccupation in the Ayyubid-Mamluk period (Shdaifat - Ben Badhann 2008).
Traveler Reports: none known.
Bibliography: Arabia Petraea I, 20; Miller 1991, 161–62, site no. 432; Shdaifat 2006, 205-216; Shdaifat - Ben Badhann 2008, 185-189; Naser 2020, 99-101 figs. 3.55-3.56a-c; Schick 2020, no. 111.





