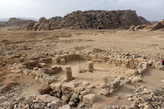Letter B
55. Beidhā / Umm Qussa | البيضا / أم قَصّة
Ma‘ān Governorate
Masjid (1)
JADIS no. 1997037
MEGA no. 4279
Coordinates: 30°22'29.5"N 35°27'17.0"E
30.374861, 35.454722
Letter B
Ma‘ān Governorate
Masjid (1)
JADIS no. 1997037
MEGA no. 4279
Coordinates: 30°22'29.5"N 35°27'17.0"E
30.374861, 35.454722
Plan: long rectangular with miḥrāb in the center of S wall facing the door in N wall. Two arcades with double transversal arches resting on reused ancient column drums divide the interior into three naves running parallel to the long walls. Along the N wall, to the left as one enters the mosque, a small platform has been recorded, whose function is still unclear.
Measurements: ca. 51 m2
Exterior: ca. 7.50 x 9.50 m-10 m (with miḥrāb).
Interior: ca. 6 x 8 m-8.50 (with miḥrāb).
Building Materials: local semi-dressed and undressed sand and limestone, some ancient spolia such as the column drums.
Construction details: masonry in horizontal courses bond with mud mortar. The internal room was plastered and painted in white and red.
Preservation: ruined, not in use for Muslim prayer.
Inscription(s): none known.
Date(s): still under discussion.
Traveler Reports: none known.
Bibliography: Sinibaldi 2019, 252-255; Schick 2020 , no. 14.





