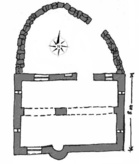Letter A
20a. 'Ainūn | عينون
al-Kerak Governorate
Mesjid
JADIS no. none
MEGA no. 10163
Coordinates: 31°09′01.2″N 35°40′54.7″E
31.1503268, 35.6818476
Letter A
al-Kerak Governorate
Mesjid
JADIS no. none
MEGA no. 10163
Coordinates: 31°09′01.2″N 35°40′54.7″E
31.1503268, 35.6818476
Plan: Free standing, in the N open courtyard enclosed by a curved wall of raw masonry, accessible from the NE. Mosque broad rectangular, with miḥrāb protruding to exterior of S wall. along each of the long walls two pilasters carrying transversal arches dividing the room into two naves. The arches rest on a pillar, broad rectangular in cross-section and shifted to the W into the axis of miḥrāb. They support of a flat roof of perpendicular wooden beams with cane mats and tibn hay-mud package. The transversal arches are supported by reused column drums.
Measurements: 80 m2
Exterior: 10 x 8 m.
Interior: unknown.
Building Materials: local limestone.
Construction details: Only door and window frames are made of carefully dressed limestone blocks. The remaining stones are only coarsely shaped into ashlars and dry laid in horizontal layers. The interlocking blocks at the outer corners have a slightly larger format than the other building blocks. Inside, the walls are plastered with hay mortar (tibn) and whitewashed. The plinth zones, the miḥrāb, and the window frames are highlighted with green paint. The ceiling is made of perpendicularly laid peeled logs with cane mats and earth packing (Fig. 20a.8).
Preservation: The mosque is not in use for prayer. The roof has partially collapsed. Treasure hunters have torn up the floor and walls in places.
Date(s): still under discussion. Parallels for the plan are known in Beidhā’ (no. 56) ar-Rājif (no. 296), aṭ-Ṭaybeh (no. 382) and ‘Azraq (no.44), cf. O’Kane 2005, 195.
Traveler Reports: none known.
Bibliography: unpublished.








