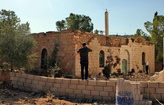Letter A
43. Awṣarah / Oṣara | أوصرة
‘Ajlūn Governorate
Masjid al-Muḥānna
JADIS no. 211 9004
MEGA no. 9129
Coordinates: 32°22'52.0"N 35°41'29.0"E
32.381111, 35.691389
Letter A
‘Ajlūn Governorate
Masjid al-Muḥānna
JADIS no. 211 9004
MEGA no. 9129
Coordinates: 32°22'52.0"N 35°41'29.0"E
32.381111, 35.691389
Plan: broad rectangular with entrance in N wall, flanked by arched windows, corresponding axially with miḥrāb in S wall, flanked as well by arched windows. In either centers of E and W walls opens one window of the same kind. The trunk of an arch at the NE exterior corner points to the former presence of an arcade (riwāq ?) or a support for an external staircaseز
Measurements: ca. 95 m2
Exterior: 8 m x 14 m.
Interior: 7.2 m x 13.2 m.
Building Materials: The original building was constructed with massive, well-dressed limestone blocks and rubble-mortar filling between interior and exterior wall shells; later revetment from outside with industrially fabricated limestone blocks with rusticated surfaces.
Construction details: double sided, earth-and-rubble-filled masonry in horizontal courses. Exterior façades all around later clad by rusticated isodomic masonry. The entrance in the N façade has been recently emphasized by an protruding ⅔ circular arch on pilasters with the recessed door-frame surmounted by an segmental arch. The interior has been almost entirely dismantled for a modern roof construction. This consists of a concrete slab supported by a central iron-cement pillar and horizontal concrete beams; interior walls covered with a thin whitewashed layer of lime plaster.
Preservation: Abandoned, not in use for prayer.
Inscription(s): above the miḥrāb verse Q. 72 al-Jinn, 18 on two framed relief stones:
Translation: “And the mosques are for Allâh (alone): so invoke not anyone along with Allâh.”
Date(s): Later Ottoman to earlier Hashemite periods.
Traveler Reports: none known.
Bibliography: Mittmann 1970, 67 no. 156; MMU IV, 268 no. 11 (H. & O. M. al-Qawqaneh).








